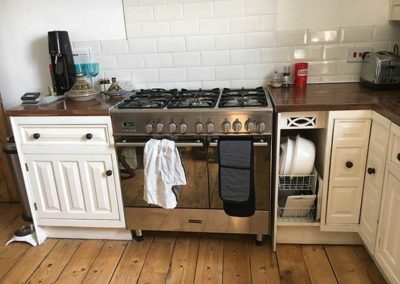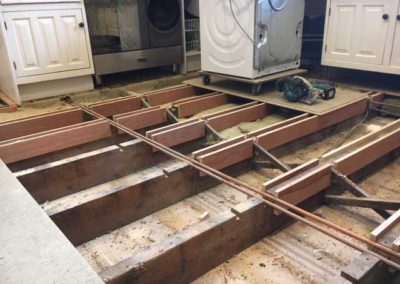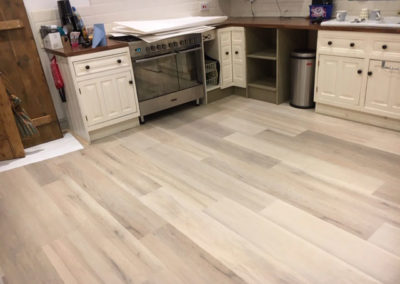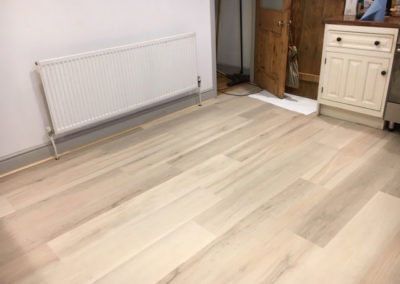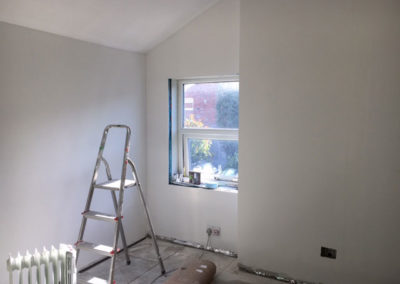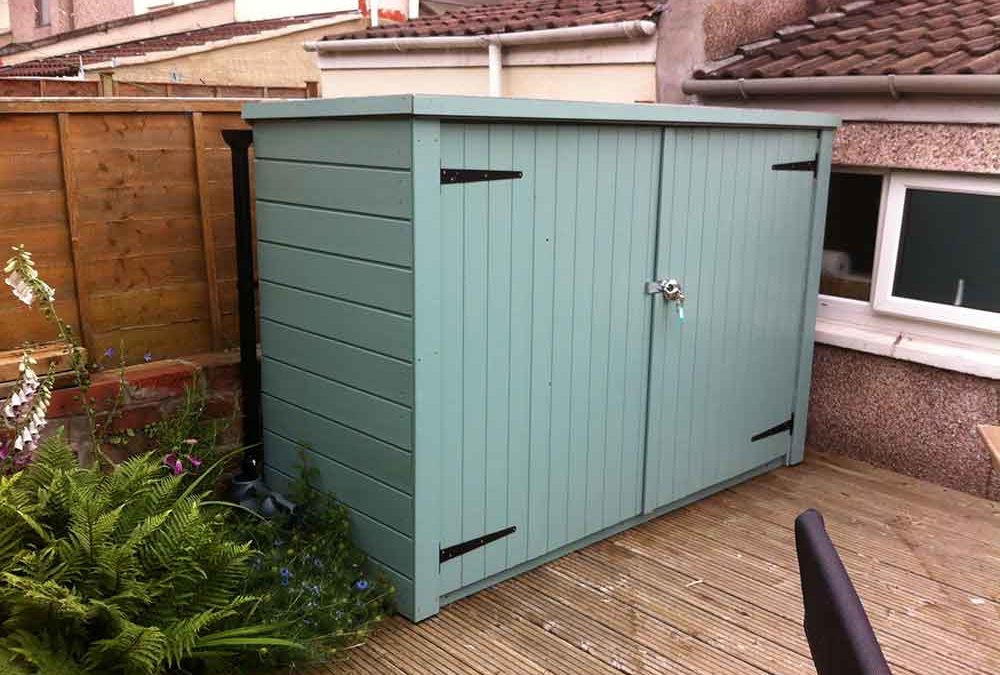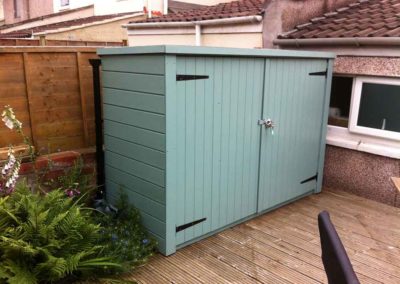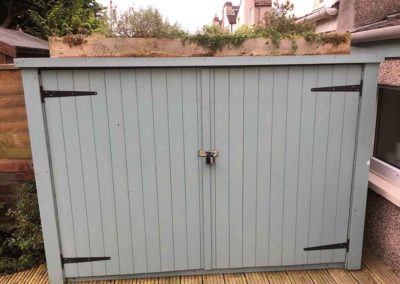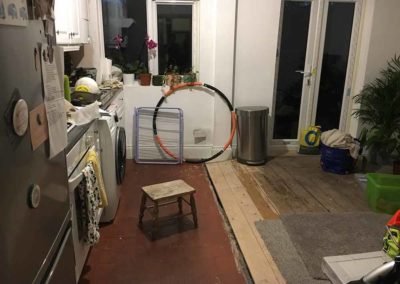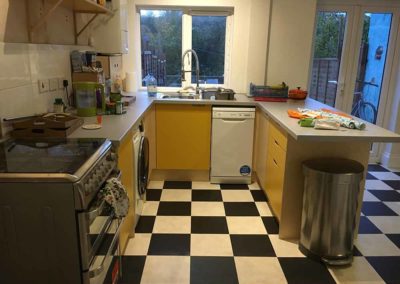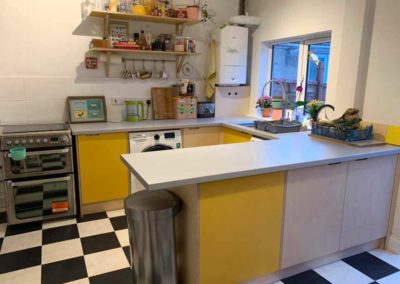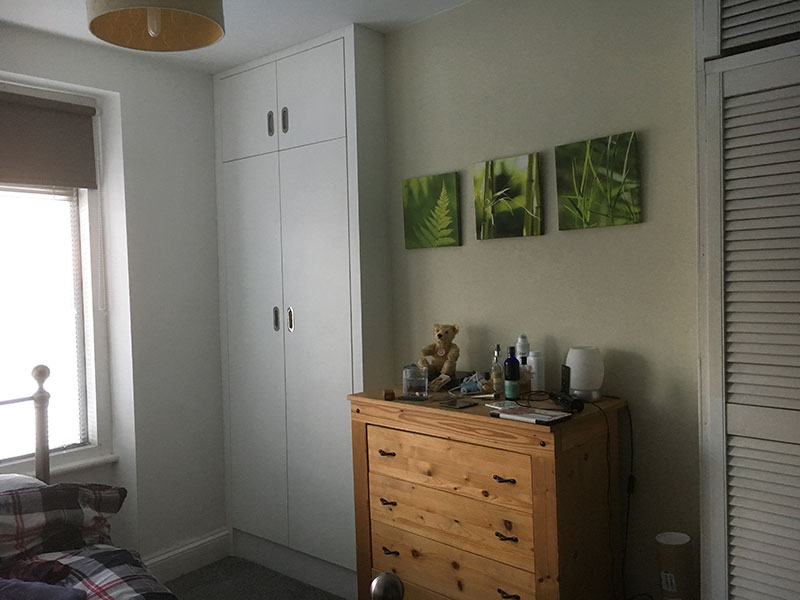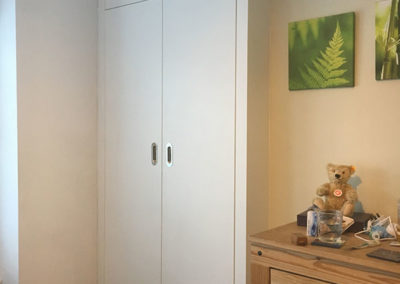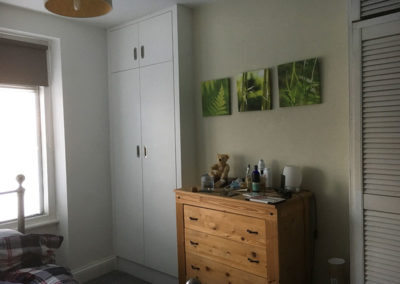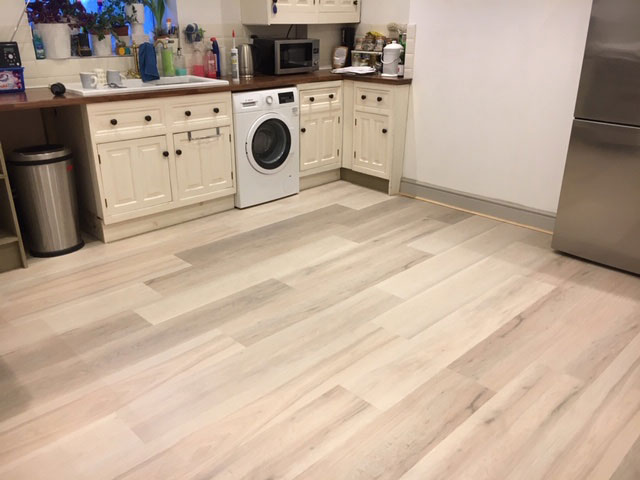
Flooring in Totterdown
Flooring Project in Totterdown
The couple who live in this four bedroom terraced house in Totterdown had numerous challenges on their hands with the kitchen floor.
Although the original stripped and varnished floor boards looked characterful, they were full of large gaps, draughty, uneven, and squeaky. The entire floor itself dipped down in the middle, causing any appliances or furniture on the outer edge to lean inwards.
Beneath the kitchen was a bedroom, with just a plasterboard ceiling separating the rooms, so the transfer of contact noise from footfall above, as well as the noise of sounds from appliances carrying through the air, was significant.
There was also a very challenging issue that the kitchen units, which had integrated plinths and side panels, had to remain in place, and were installed directly on to floor joists, with no flooring boards under them at all.
After the pine boards were all removed, the floor joists were all bought up to the same level using plywood strips attached to both sides of the original joist. Tricky uneven areas, such as a hearth, were levelled with self levelling compound.
100mm thick Rockwool sound insulation slab were then fitted between the joists, and 4mm sound proofing tape applied to the top of the joists to provide more acoustic insulation.
18mm thick tongue and groove Caberfloor was then glued together and screwed to the joists.
A click system flooring called Korlock, by Karndean, was cut and fitted on top of the caberfloor boards.
Edge trim was then fitted to cover the expansion gap between the new floor and the skirting. The clients will be painting the edge trim the same colour as the skirting boards.
A kitchen base unit was removed to make way for a slimline dishwasher and the rest of the space replaced with a bespoke open cupboard – made from moisture resistant MDF, which the clients will paint. We also installed the pipe work and electrics for the new dishwasher.
New plinths were cut and installed to accommodate the new floor level and new door bars fitted.
During the project we discovered a 40mm gap under the floor which ran for a metre and was exposed directly to the back garden – which allowed a significant draught into the room. This was filled and insulated.
Now finished, this kitchen is warmer, quieter and level. Furniture such as free-standing shelves can now be put on the floor without fear of them leaning over and falling into the middle of the room.


